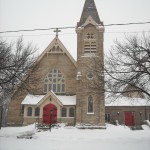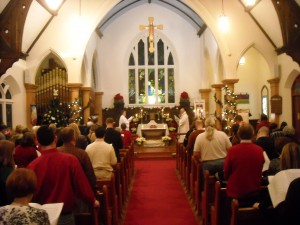The church building itself was built of Sandusky sandstone in 1884. This building comprises the worship space and houses our historic Johnson pipe organ originally built and installed in the 1920s. This building has been partially remodeled four times.
Originally built in a slab foundation with no basement or “undercroft”, the building was given a basement in the early 1950s. Members of the congregation decided that Medina needed a facility for the education of handicapped children and created one by digging out, by hand, a basement under the church building. This labor created six classrooms which became the first home of the Medina Society for Handicapped Citizens.
In the early 1960s the church building was connected to two additional buildings (see below) by the construction of a new entry hallway at the side of the church building. The existing sacristy (worship preparation room) was added to the worship space and a new sacristy created in the connecting structure.
In 1989 the chancel (altar area) of the worship space was remodeled to conform to changing liturgical norms and the introduction of free-standing altars into Episcopal worship.
In 2008 the chancel was again remodeled to improve flexibility of the space which would allow the church building to be used as a concert and performance venue. The chancel floor was leveled. Carpeting was removed and replace with hardwood flooring. The organ console was moved, and all furnishings were replaced with easily removed or reconfigured furniture.
The nave (congregational seating area) of the church building seats approximately 165 persons in pews made of Southern Yellow Pine. These pews date from the 1920s.

